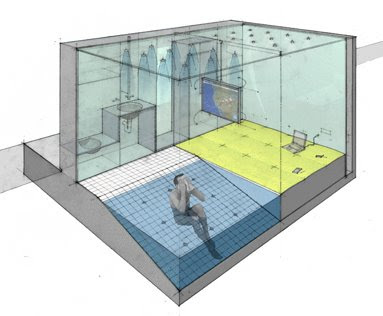- Levels of information include:
- water drainage and distribution systems
- structure systems
- material call outs
- measurement call outs
and any other additional information that you can think to include in either the modeling, illustrator or photoshop phase of this assignment. Once your model is completed you must take multiple renders [specifically a hidden line and a wireframe] and compile them together in illustrator. This is a step all should be familiar with. After the drawing is compiled you will use the skills you learned in class to add entourage to your drawings. This extra entourage should demonstrate water level, human scale and human interaction with your water contatiner. How this is displayed is individual to the project, so be creative.
DUE: on Tuesday at the beginning of class you will be required to have a final entourage render on your blog. This drawing should be a minimum of 900 pixels [largest dim] at 72 DPI and RGB
LTL Renders:







