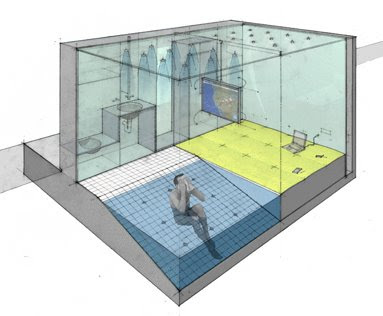Structure Diagrammingexercise goalsTo express the structure of a building through clear diagrams. These diagrams should convey the idea of the space without the excessive use of instructional text. Therefore careful attention should be paid to elements such as simple scale figures, arrows, hatching patterns, line thickness, color patches and color choices.
performance procedure1) Discuss with your instructor the structure of your building. Using you current knowledge of your structure system of choice [tensile, concrete, steel, etc.] develop a system that will work best for your design. Express this structure using an exploded axonometric drawing. This drawing may be simple, but must clearly express your system of choice.
This drawing may be done in a 2d drafting program, but I strongly recommend using a modeling program to manually separate structural layers of your building. Note, the students whose design is situated below grade must show the space from which these building are extruded. This is a very important element of your structural design and must be communicated.
2) With a new found understanding of your structural system of choice, make a new drawing. This drawing will be simple diagram of the loads on your building. Develop this drawing in section and pay careful attention to live and dead loads. The best way to draw these loads is through a hierarchy of arrows. Look at Chin diagrams [or other structure books] to get an example of how these diagrams should look.
For this exercise you will primarily be using Adobe Illustrator. This program is the best for editing graphics, but any ground work for these diagrams may be done by hand, in your drafting program of choice [for example finish sections and plans in autocad, they will be the basis for your diagrams] or your 3d modeler of choice.
BRING ROUGH DRAWINGS AND IDEAS TO CLASS ON THE NEXT CLASS PERIOD, TUESDAY, OCT. 28TH.3) Use the advice from your crit, and begin to make these diagrams in Illustrator. The program excels at clean and clear graphics, and your diagrams should look the same. Remember that the most important point of these drawings is clear communication.
4) For these diagrams the following requirements should be adhered to:
a) you may only use 2-3 colors (a black, a grey tone and a color of choice)
b) you may only use 2-3 different line weights
c) you must use scale figures, arrows, hatches and/or color patches, but only when appropriate
5) For the final submission you will be required to submit 2 different diagrams, a exploded axonometric of your structure and a 2d section drawing of your structure's loads of your design.
a. A RGB, low res drawing (72 dpi) with a 900 x [choice] image size
required file name: Exxon_XXX_Ex4-1.jpg
b. A RGB, low res drawing (72 dpi) with a 900 x 600 image size
required file name: StrucLoads_XXX_Ex4-1.jpg
The above will be due in your folder on the server and on your blog by the beginning of class on Thursday, October 30th.














